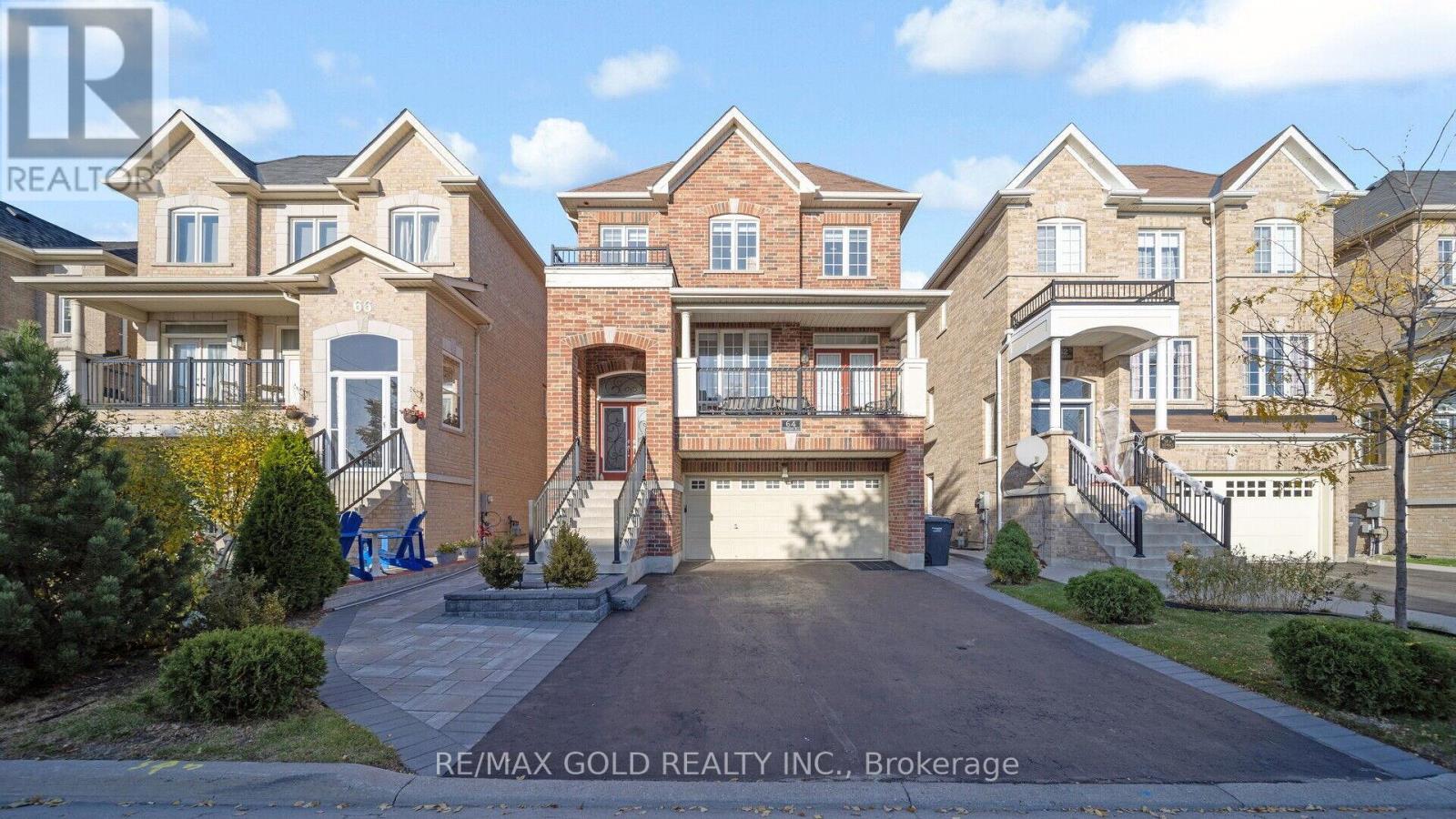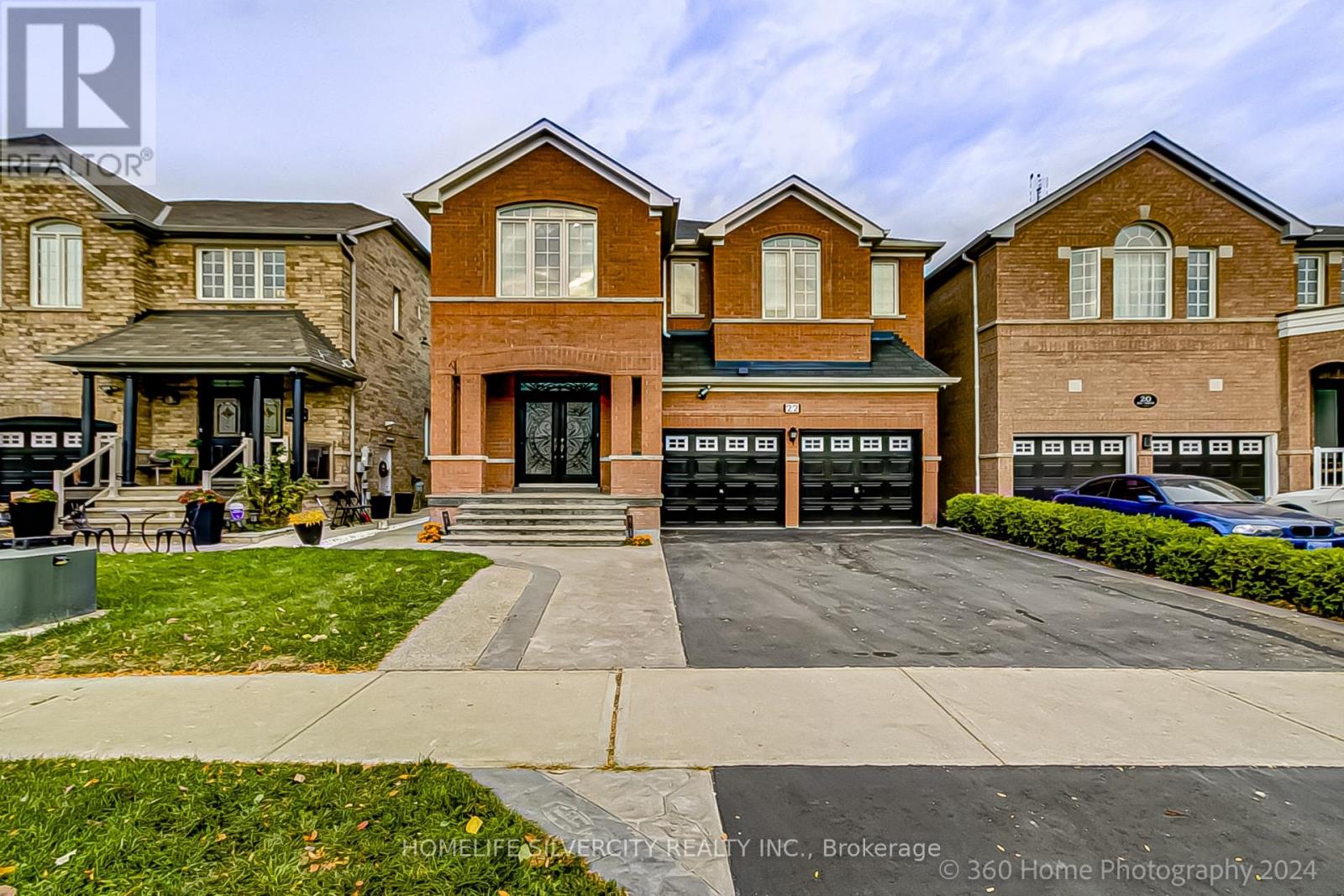Free account required
Unlock the full potential of your property search with a free account! Here's what you'll gain immediate access to:
- Exclusive Access to Every Listing
- Personalized Search Experience
- Favorite Properties at Your Fingertips
- Stay Ahead with Email Alerts





$1,529,900
42 SEYMOUR ROAD
Brampton (Sandringham-Wellington North), Ontario, L6R4A6
MLS® Number: W9368002
Property description
Welcome to this stunning luxury detached home, perfectly situated on a premium corner lot with an elegant stone and stucco exterior. This sun-filled residence boasts large windows on all sides, allowing natural light to fill the space and showcasing a spacious backyard ideal for entertaining. The gourmet kitchen features granite countertops and a movable island that overlooks the backyard, while the open-concept layout includes separate living and dining areas, along with a generous family room. An elegant staircase with stylish cast iron pickets leads to the second floor, which includes three full washrooms and a convenient laundry room. The master suite is a true retreat, offering a walk-in closet and a luxurious ensuite with dual vanities and a soaker tub. Plus, with a legal basement featuring two washrooms, this home offers flexibility for guests or rental opportunities. **** EXTRAS **** S/S Stove, S/S Fridge, S/S Dishwasher, Washer, Dryer, All Elf's, Window Coverings.
Building information
Type
*****
Amenities
*****
Basement Features
*****
Basement Type
*****
Construction Style Attachment
*****
Cooling Type
*****
Exterior Finish
*****
Fireplace Present
*****
FireplaceTotal
*****
Foundation Type
*****
Half Bath Total
*****
Heating Fuel
*****
Heating Type
*****
Stories Total
*****
Utility Water
*****
Land information
Sewer
*****
Size Depth
*****
Size Frontage
*****
Size Irregular
*****
Size Total
*****
Rooms
Main level
Eating area
*****
Dining room
*****
Kitchen
*****
Family room
*****
Living room
*****
Second level
Bedroom 4
*****
Bedroom 3
*****
Bedroom 2
*****
Primary Bedroom
*****
Main level
Eating area
*****
Dining room
*****
Kitchen
*****
Family room
*****
Living room
*****
Second level
Bedroom 4
*****
Bedroom 3
*****
Bedroom 2
*****
Primary Bedroom
*****
Courtesy of RE/MAX GOLD REALTY INC.
Book a Showing for this property
Please note that filling out this form you'll be registered and your phone number without the +1 part will be used as a password.









